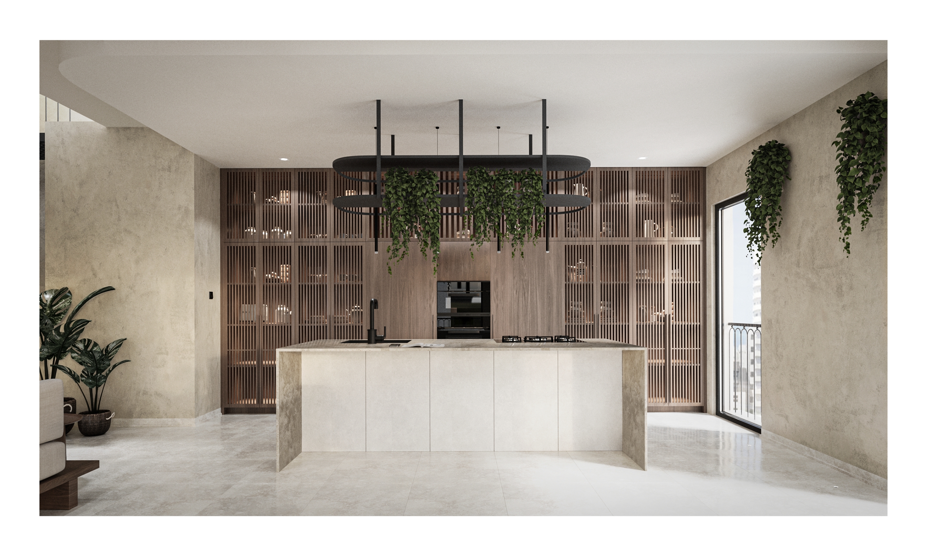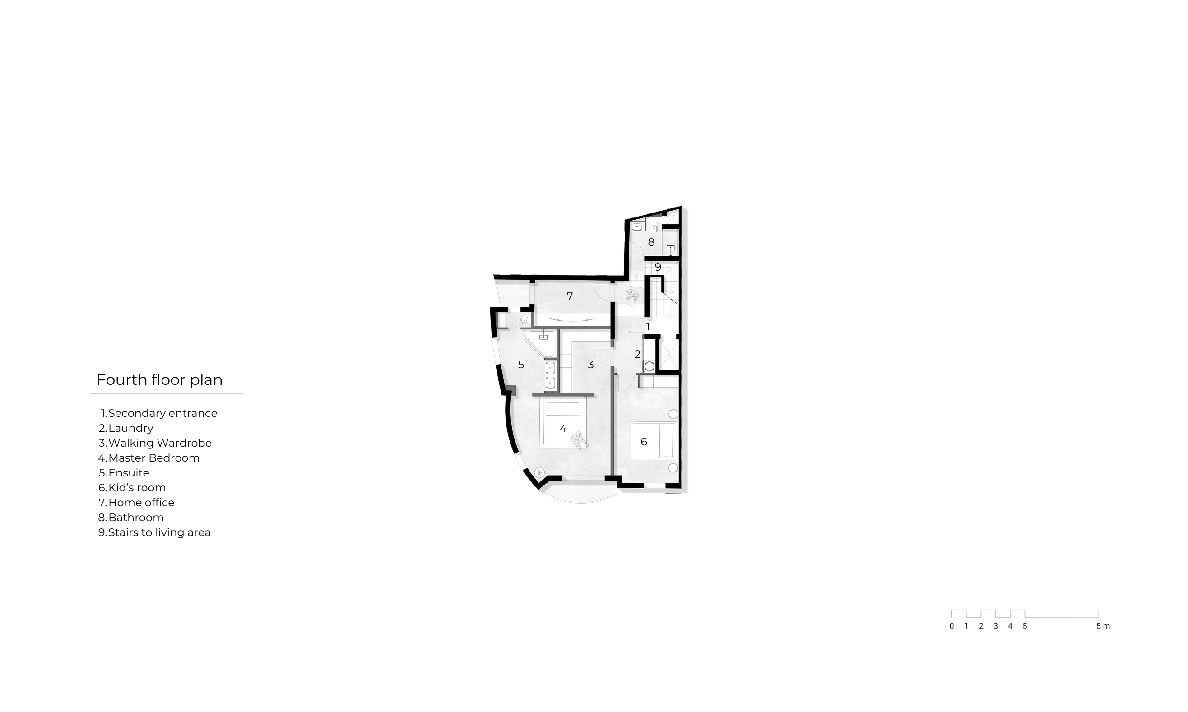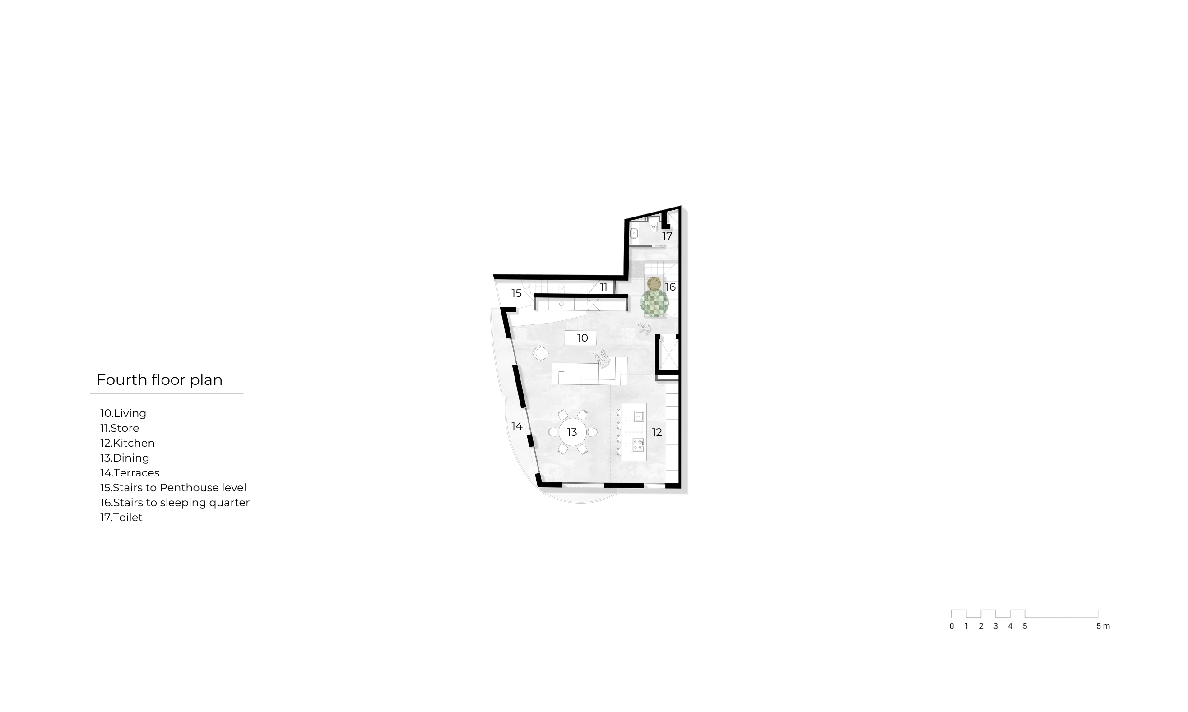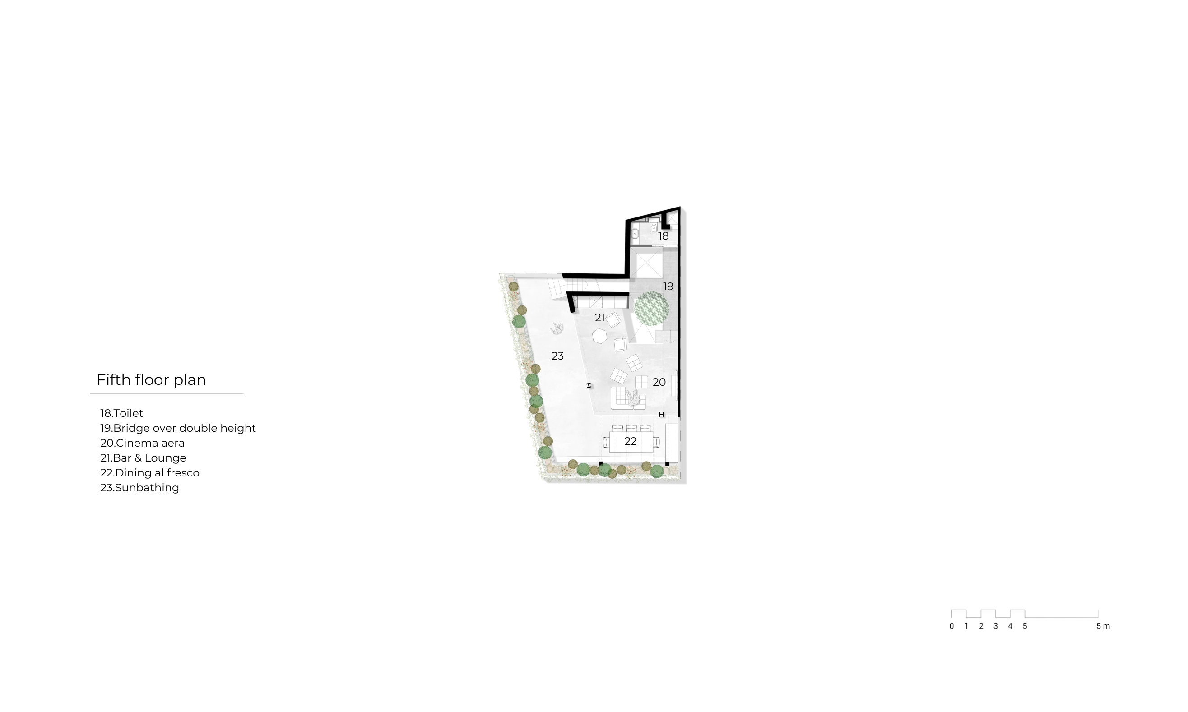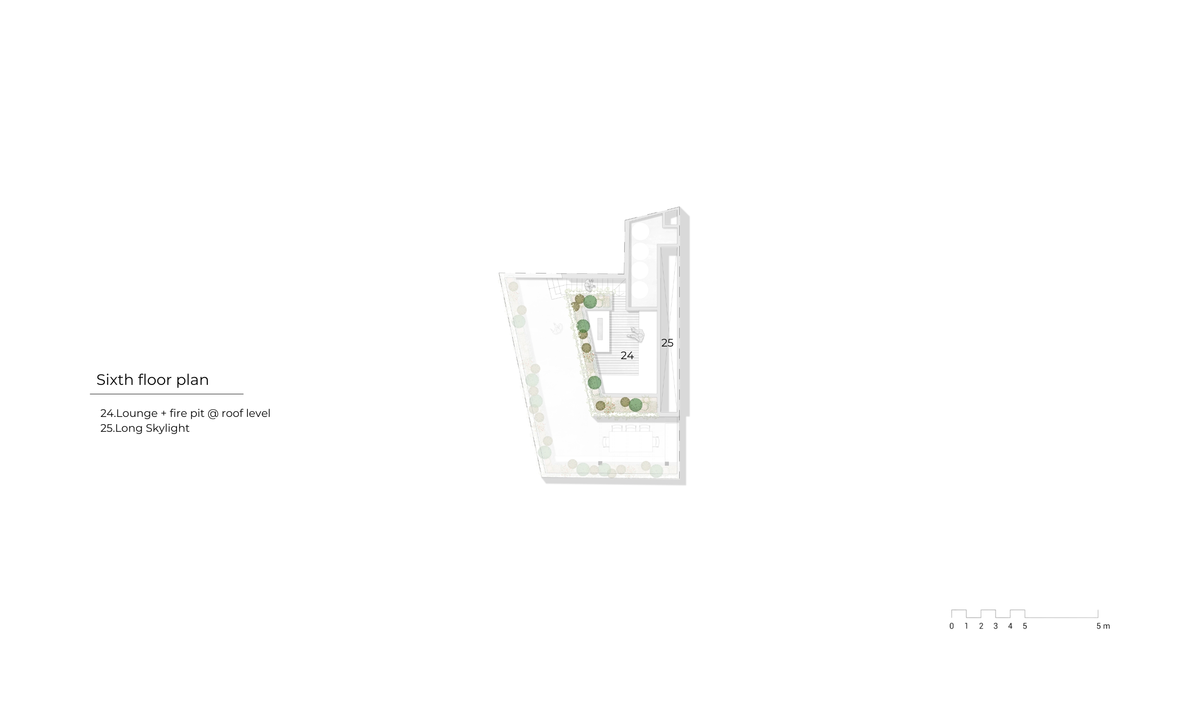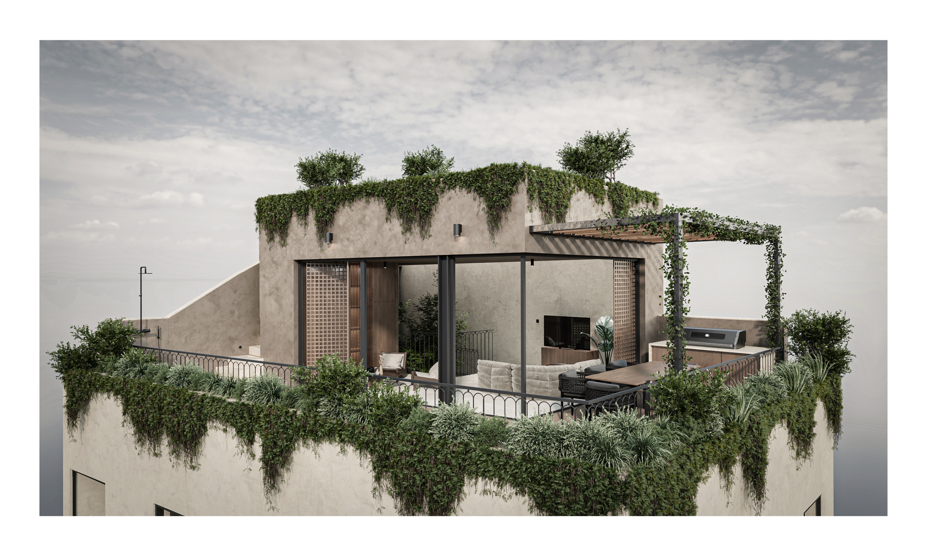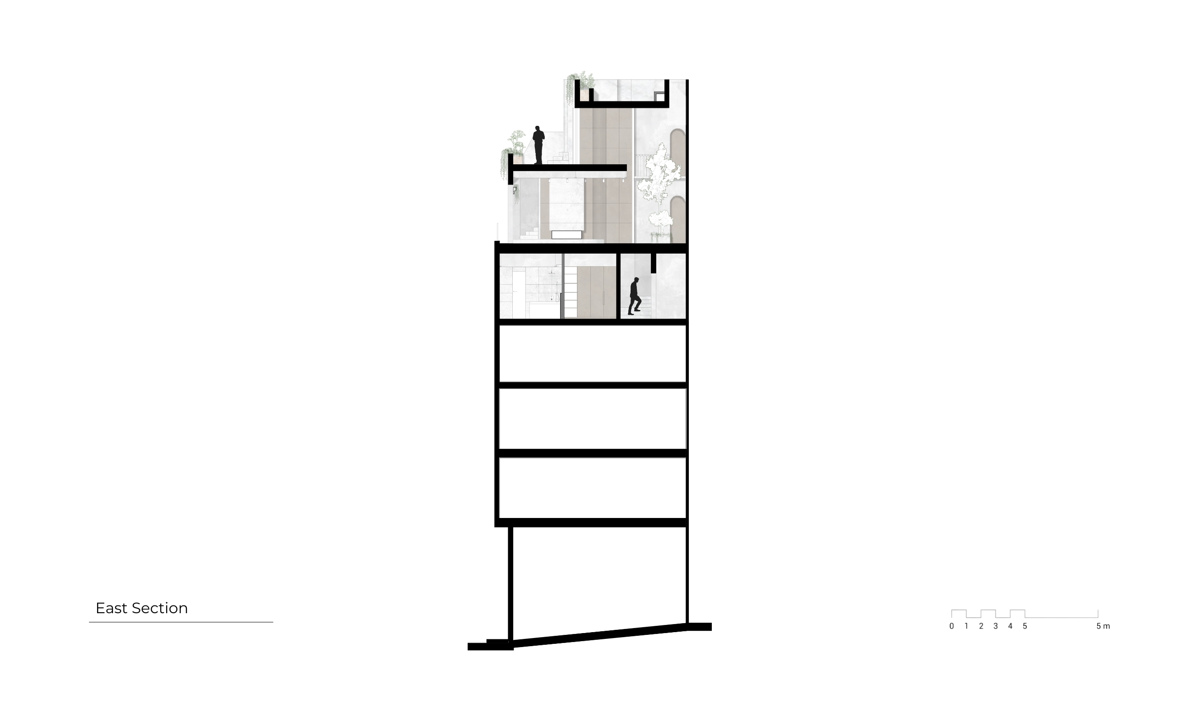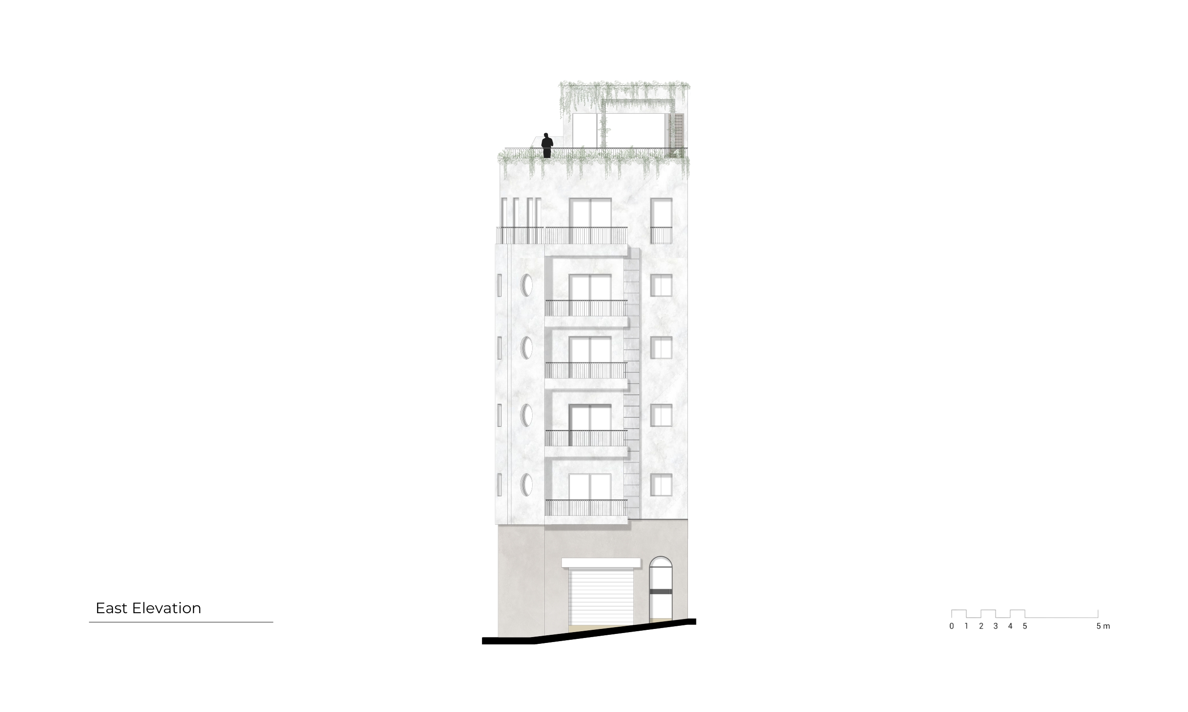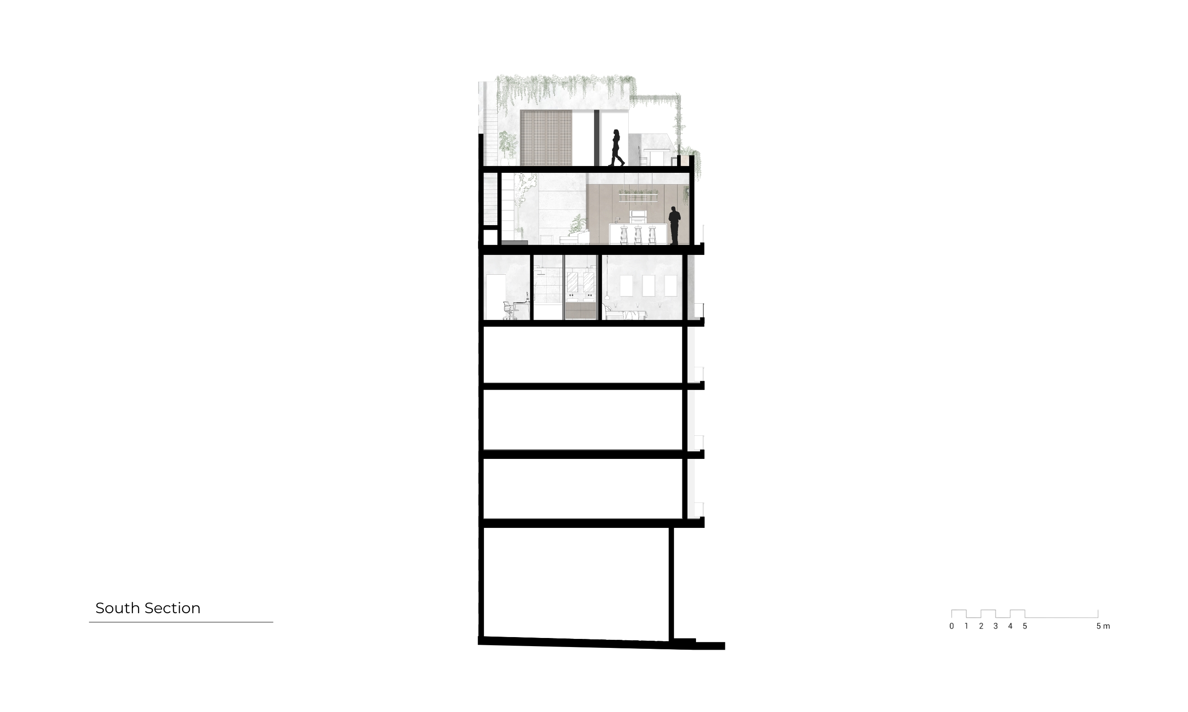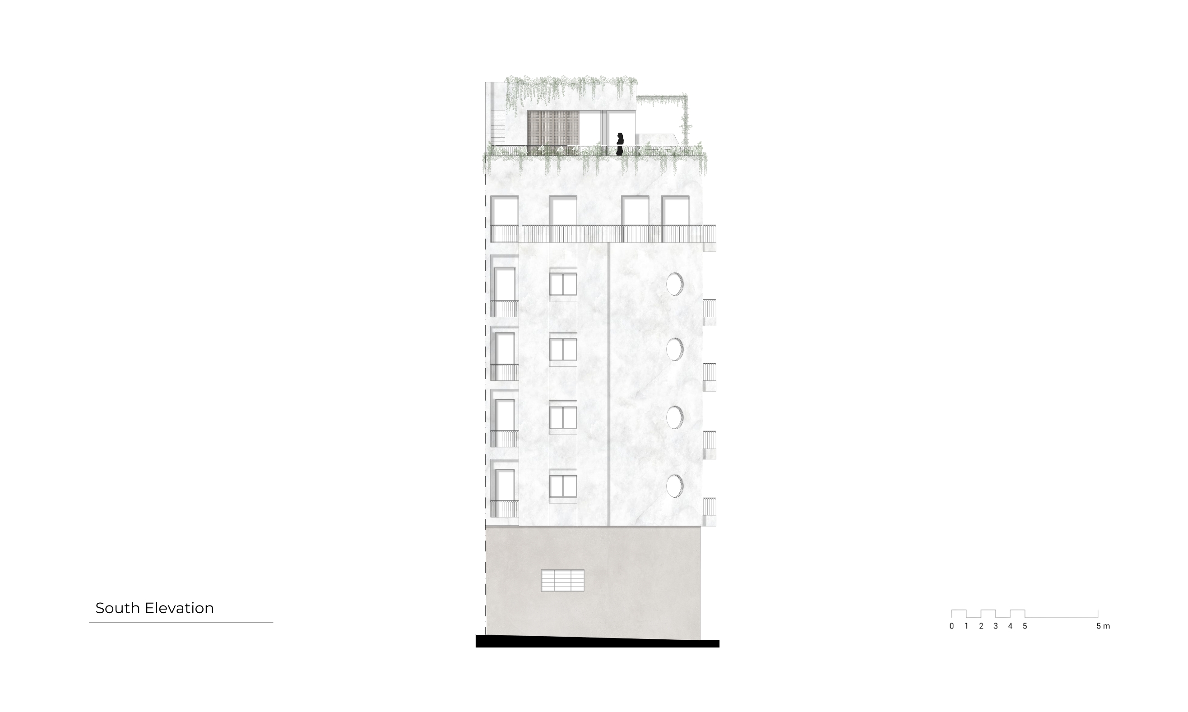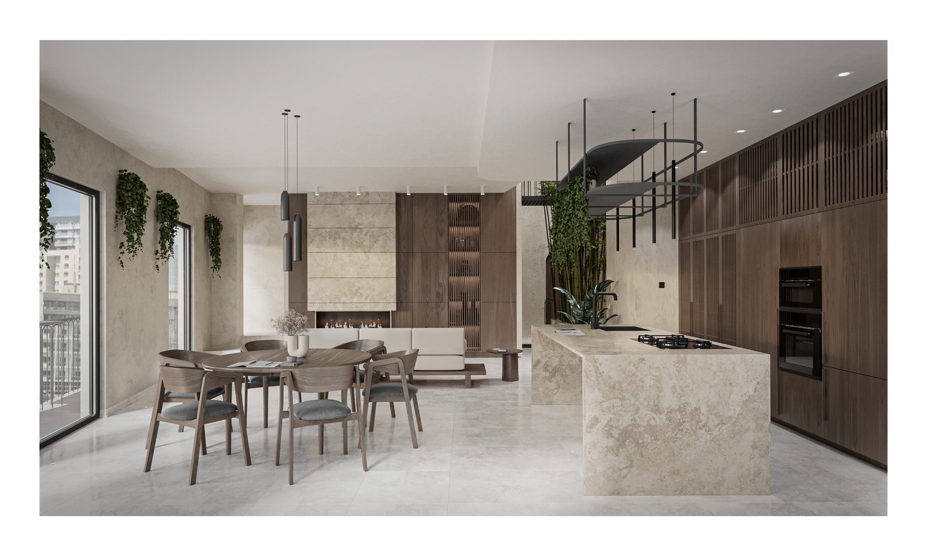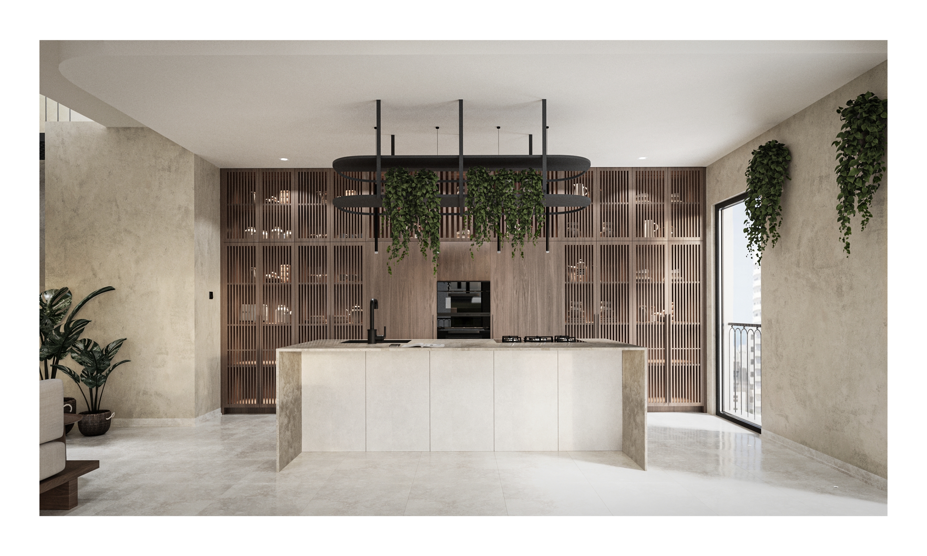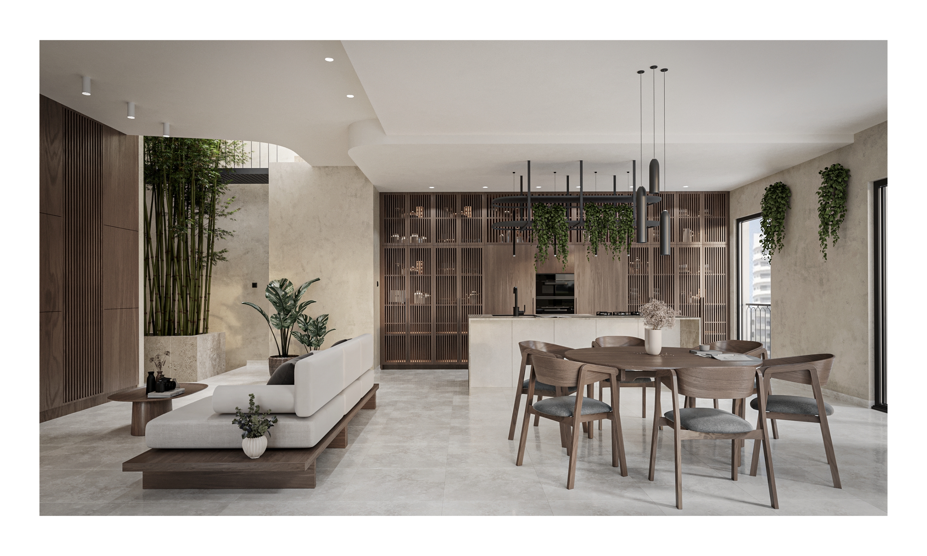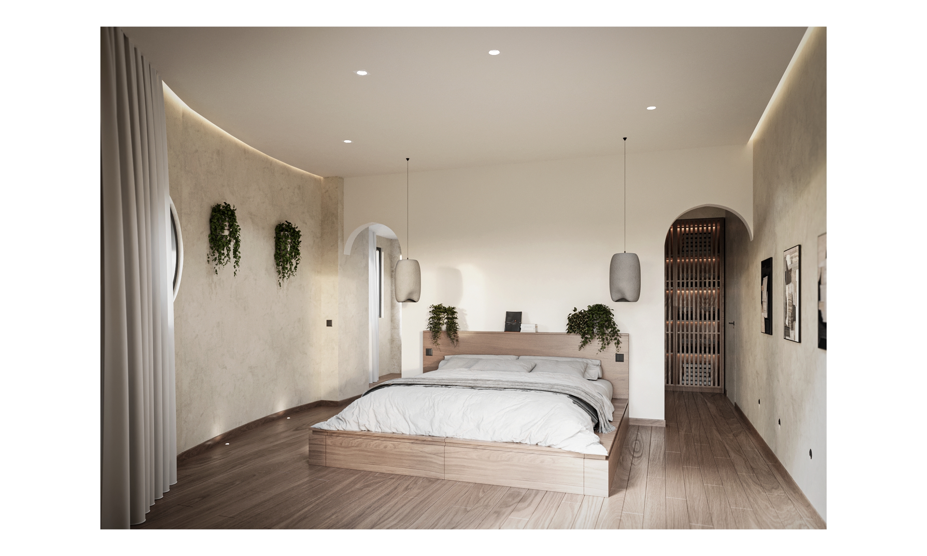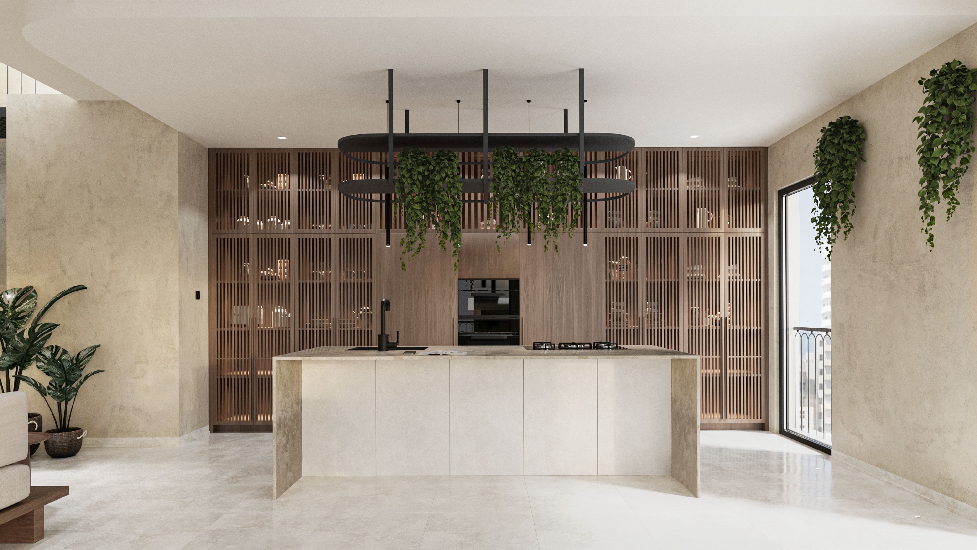
Davide purchased a penthouse in central Malta, a corner plot full of potential. However, the existing design—intended for a bachelor—had a small, receded floor with low ceilings that didn’t suit his vision for a family home. Davide and his fiancée, Meltem, wanted a space that would grow with them and eventually their children.
After exploring several possibilities, we determined that the best solution was to demolish the receded floor and add two new levels. The lower floor was dedicated to sleeping and study quarters, the middle floor created a spacious living area, and the upper receded floor became a space for relaxation and entertainment.
To further enhance the experience, we included a rooftop terrace with a fire pit, offering a place to unwind and entertain. Throughout the design, we focused on integrating greenery, especially on the receded floor and the rooftop, creating an urban oasis in the heart of the city. A highlight of the design is the introduction of an indoor bamboo tree, adding a striking natural element to the home.
The corner plot allowed us to make the most of the darkest part of the property by placing all essential services and circulation in this space. We transformed it into a dramatic triple-height void with steel bridges and stairways, crossed by natural light pouring through an 8-meter skylight. At the base of the void, a sculptural marble planter holds the 7-meter bamboo, its branches weaving through the space.
Davide’s passion for Moroccan and tribal design influenced the interior, making the home a reflection of his personal style. The project was not just a design collaboration but a meaningful partnership, creating a lasting connection beyond the architecture itself.
