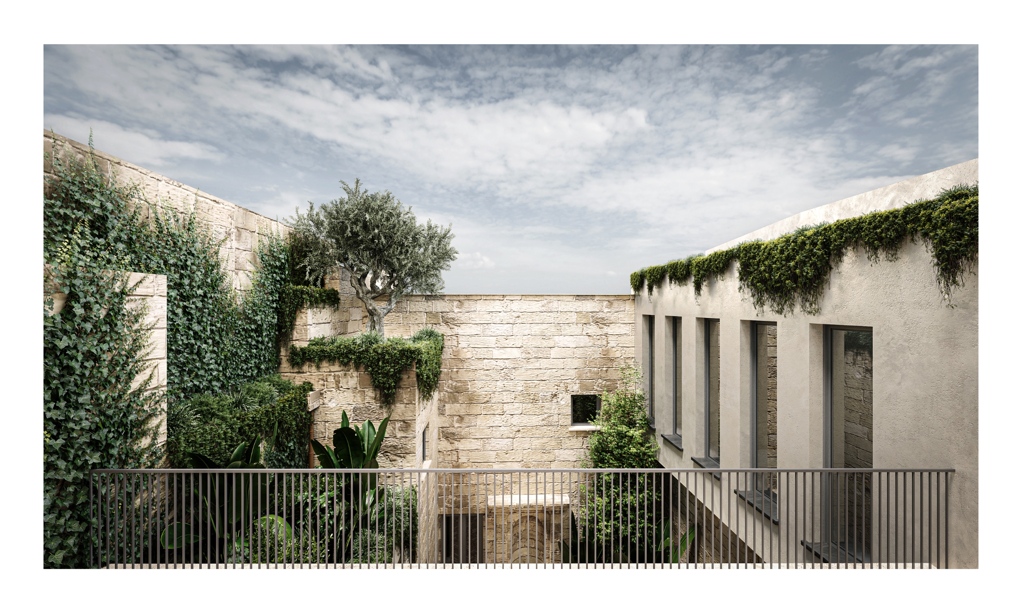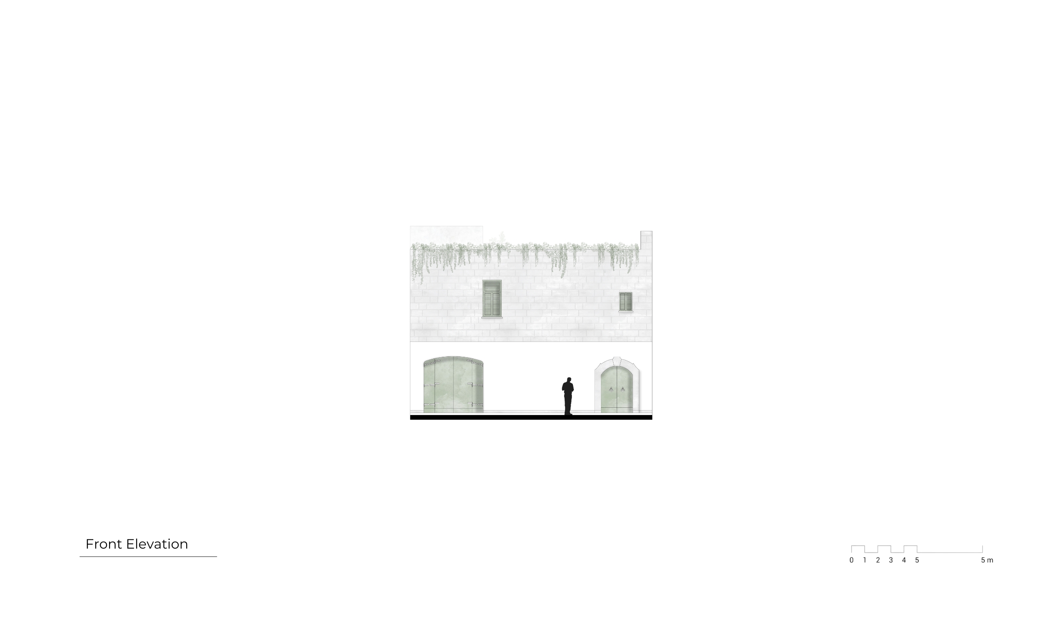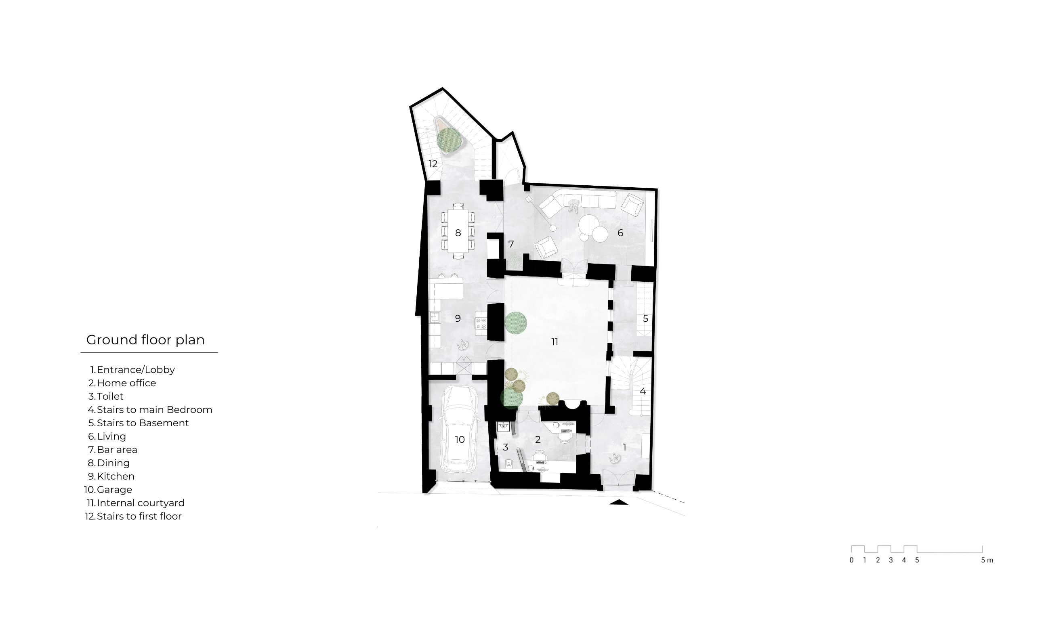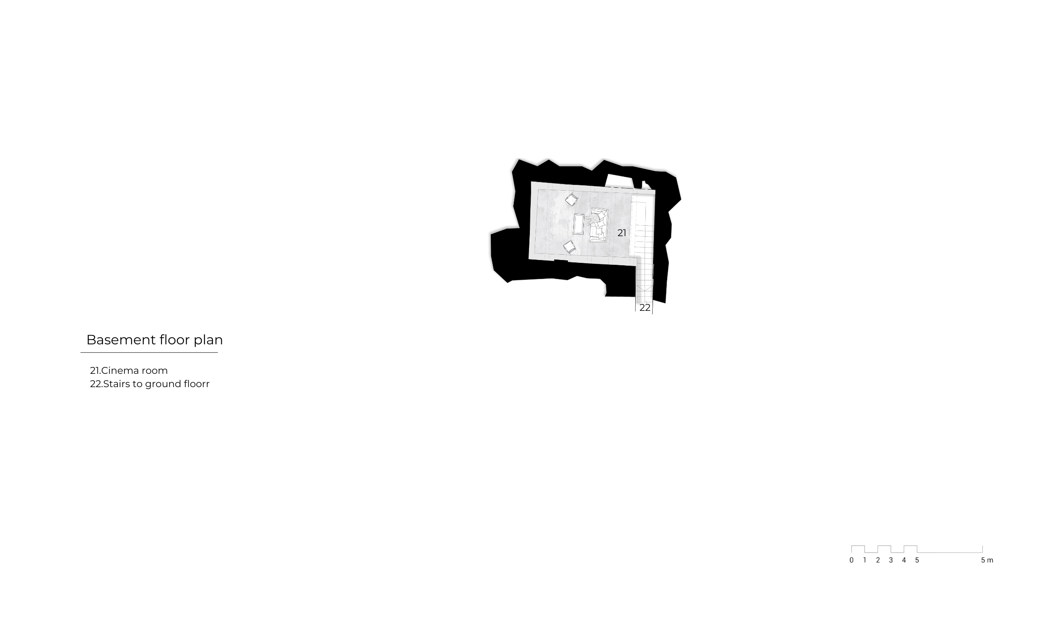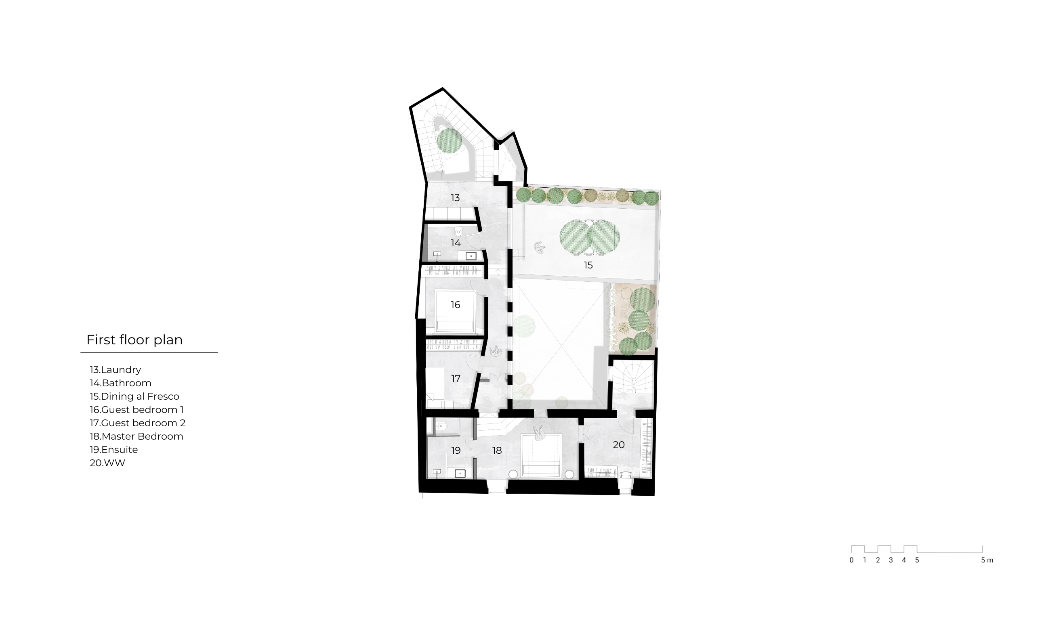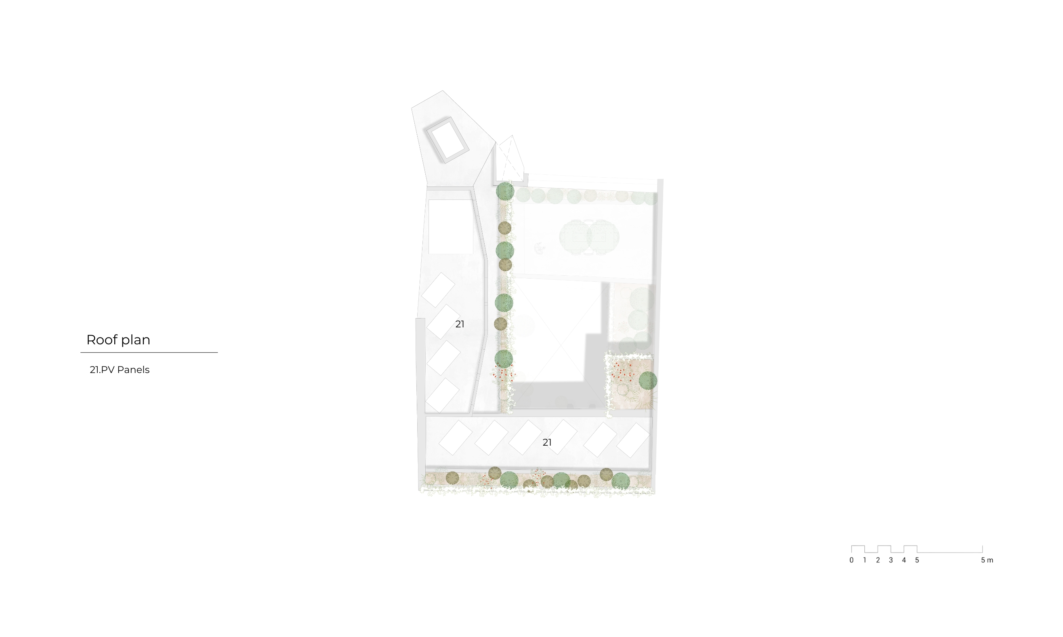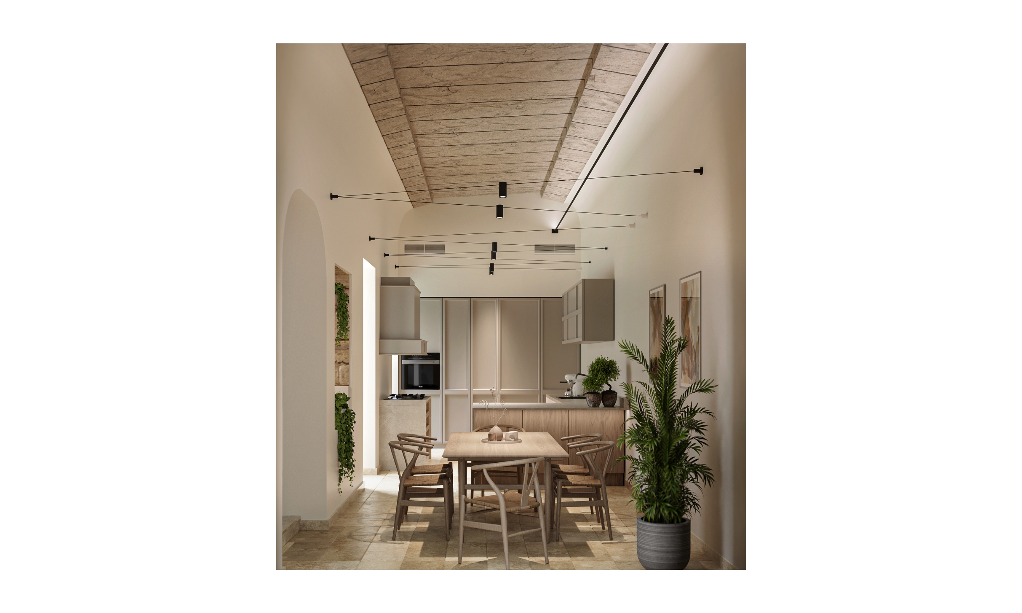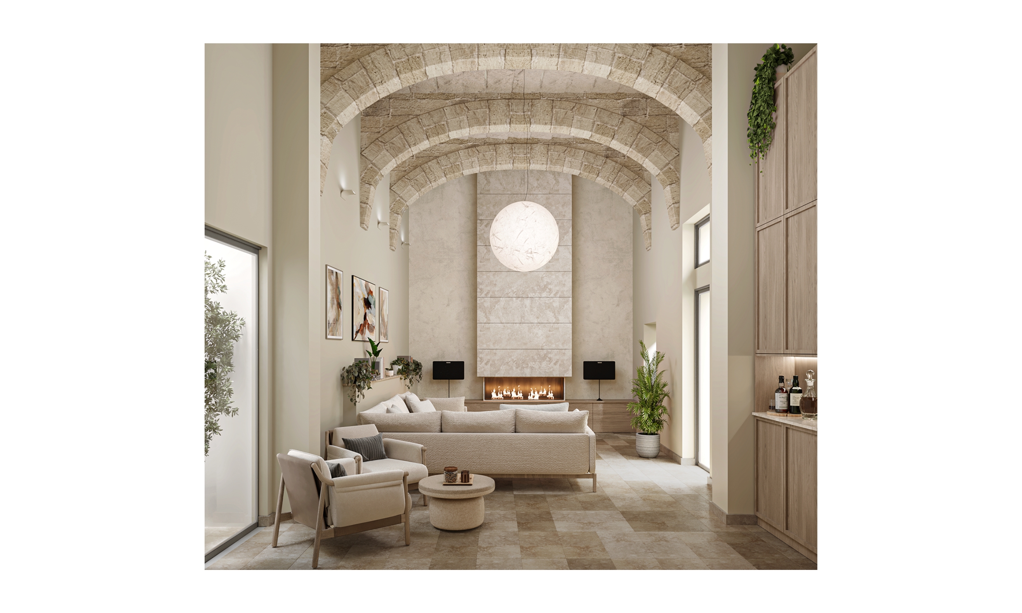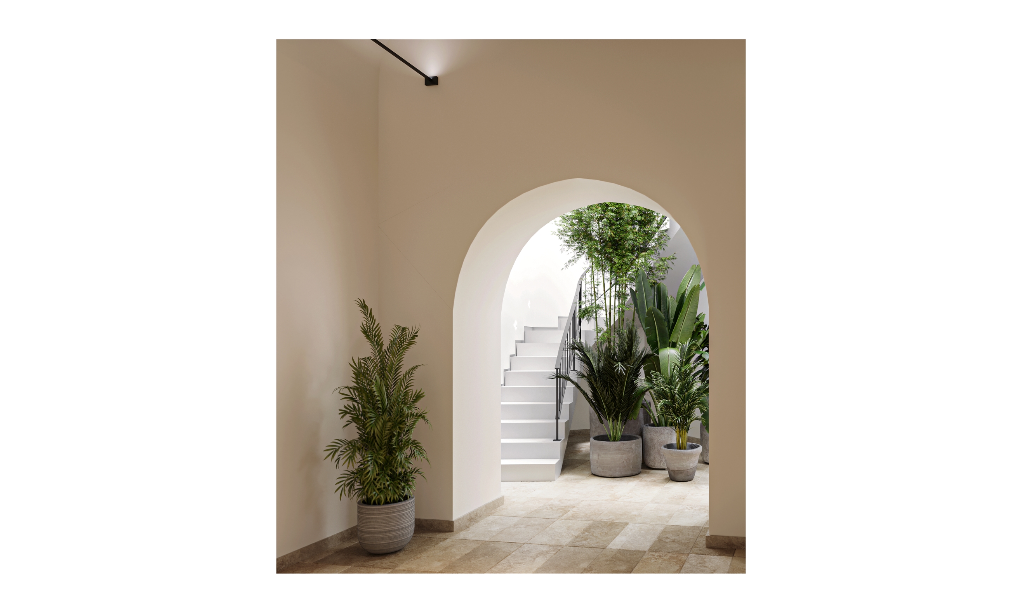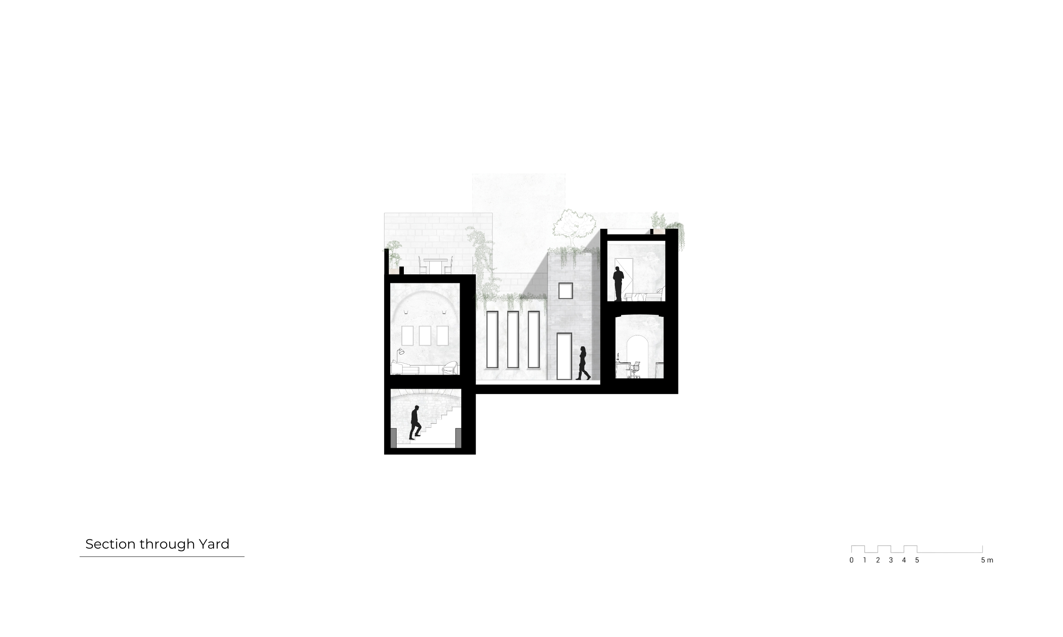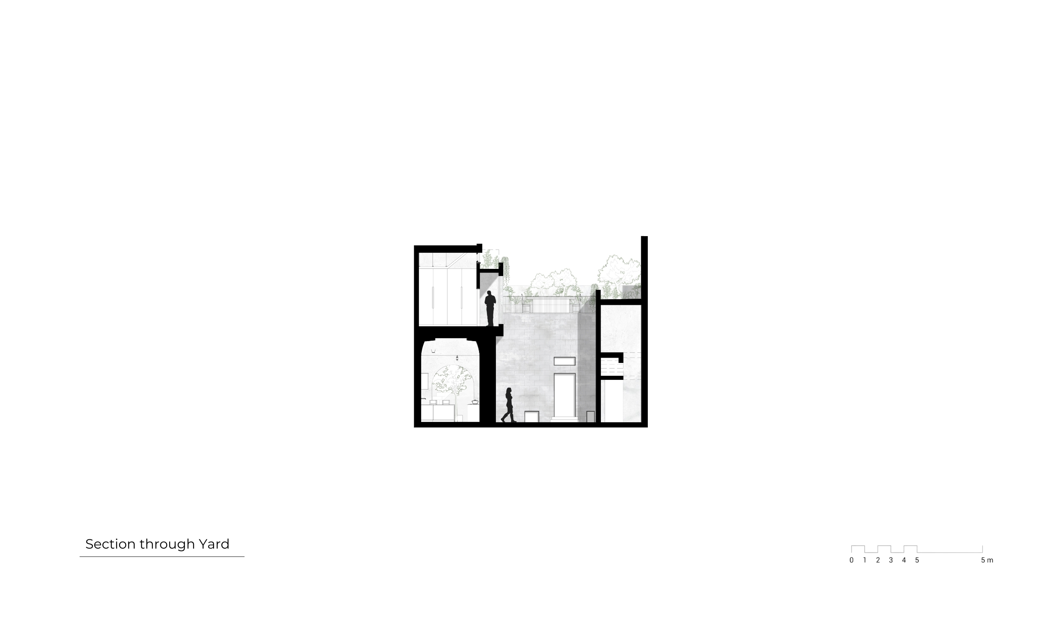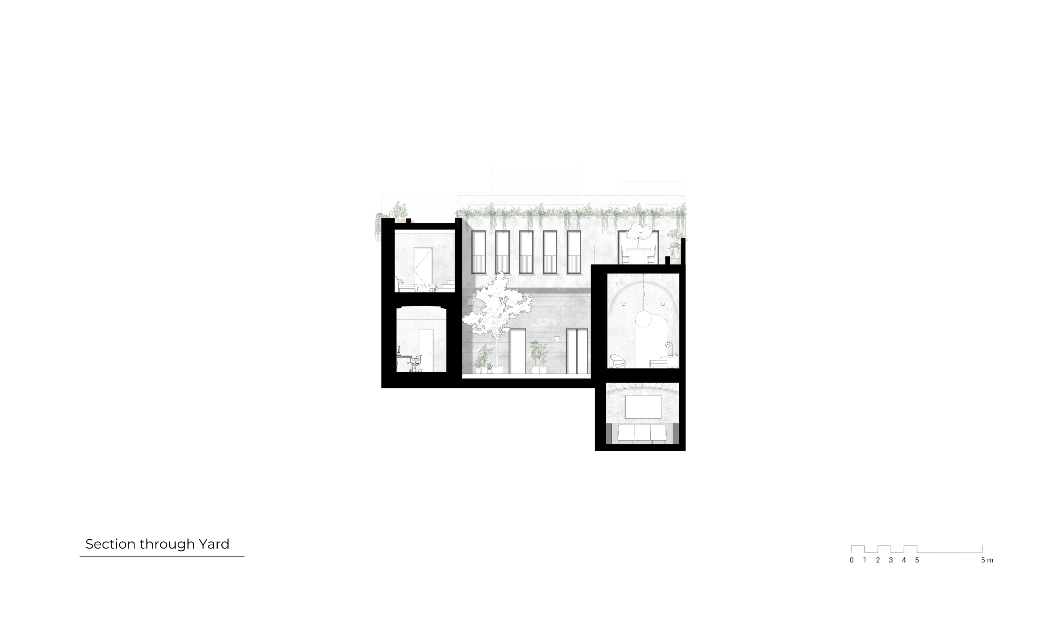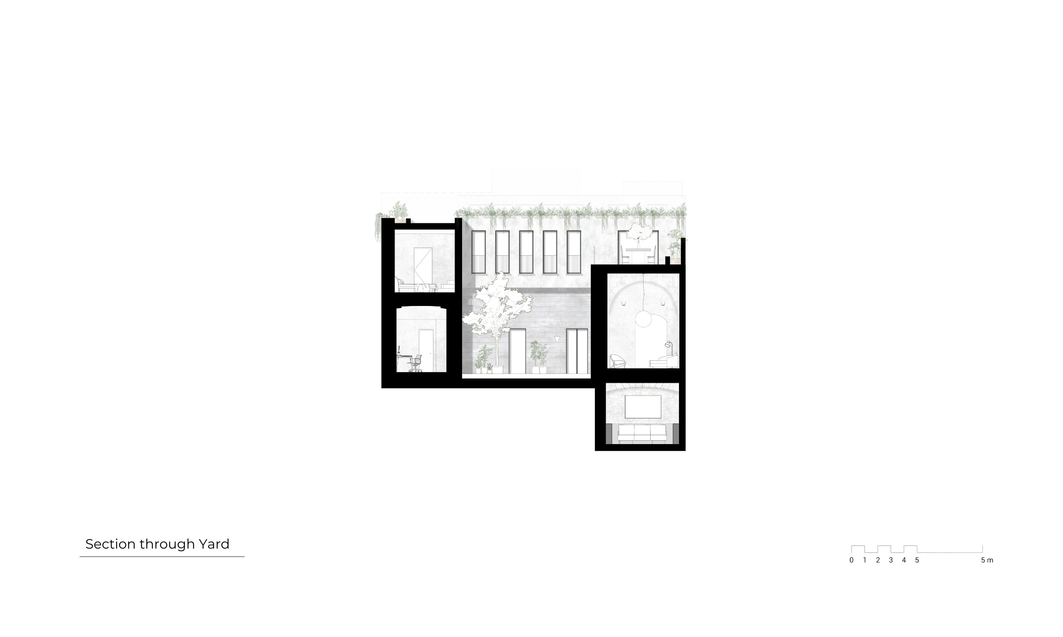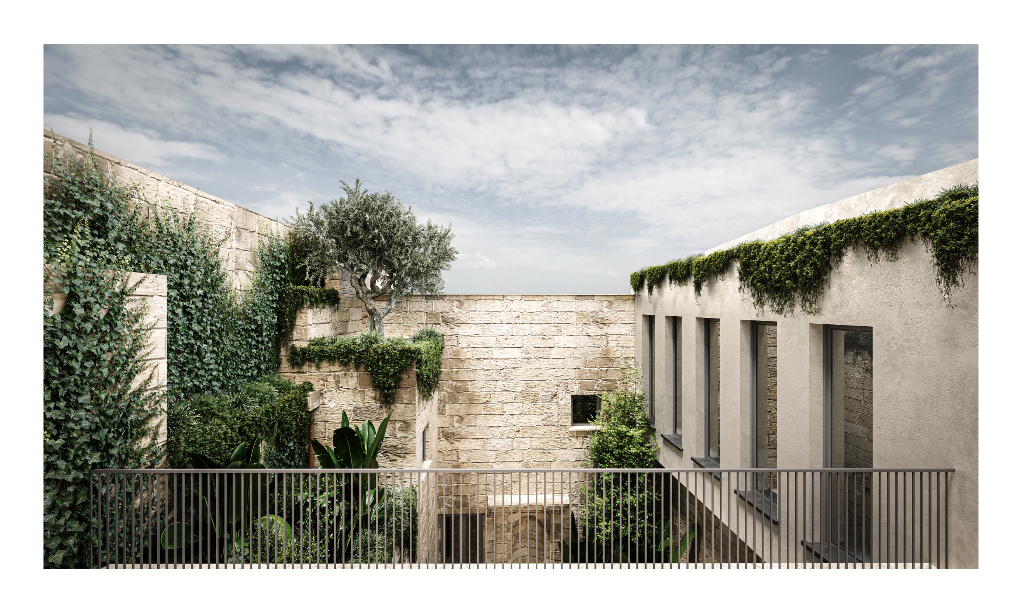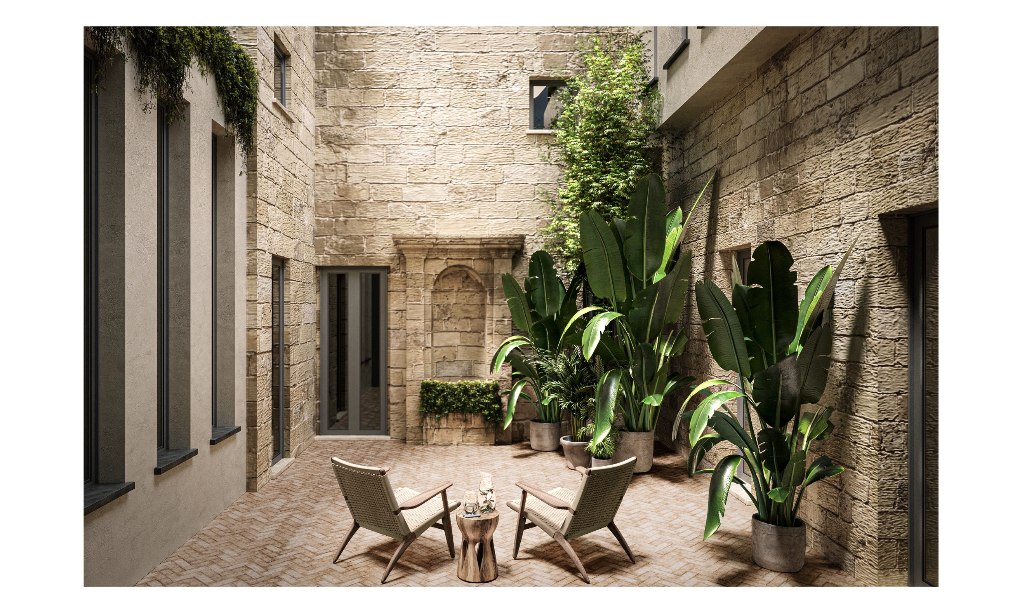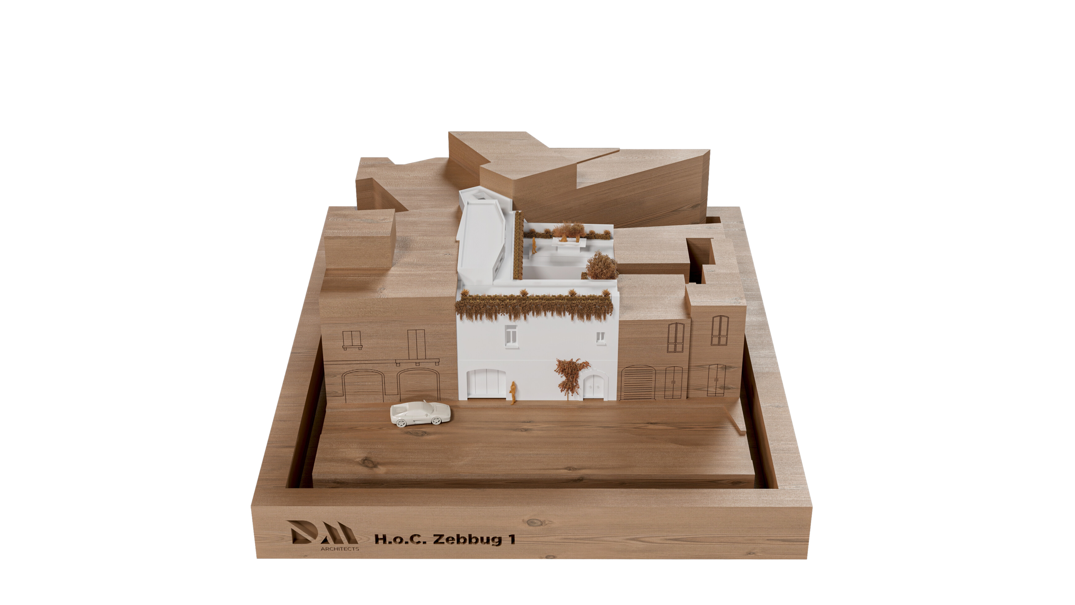
Maria and Waylon had been searching for a unique property to transform into their dream home. Eclectic and passionate about art and collecting, they wanted a residence that reflected their distinctive style—a house with character, yet flexible enough to adapt to their modern lifestyle.
Eventually, the perfect property was identified: a dilapidated house rich with history and intriguing architectural features. It was a site with undeniable charm, and with careful planning, it could become something truly extraordinary.
The journey began with reimagining the layout, designing both the conversion of the existing structure and a thoughtful extension to meet the couple’s needs. Once the plans were finalized, we handled the planning application and delved into the developed design phase before commencing the construction.
The process became a collaboration that went beyond the typical client-architect relationship, resulting in a home that pays homage to its historical fabric while embracing modern design. The completed house now includes additional guest rooms, a seamlessly integrated car garage, and a series of interconnected living spaces arranged around a central courtyard—a defining feature of the property.
This courtyard, which features an original water well, became a lush, green oasis inspired by Maria and Waylon’s love of Moroccan gardens. Towering plants, creeping vines, and hanging greenery from multiple terraces bring a vibrant energy to the space, creating a serene and striking centerpiece. Incorporating elements of nature into living spaces is a hallmark of DMA’s designs, reflecting our commitment to harmonizing architecture with its environment.
Maria and Waylon’s home now stands as a perfect blend of character and contemporary living. It’s a space where they can entertain, showcase their remarkable collections, and enjoy the balance of history and modernity they dreamed of. This project was more than just an architectural journey; it was a collaboration that grew into a lasting friendship.
