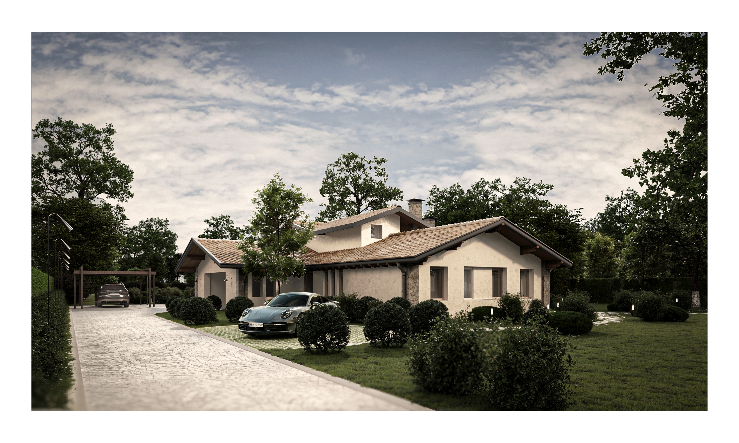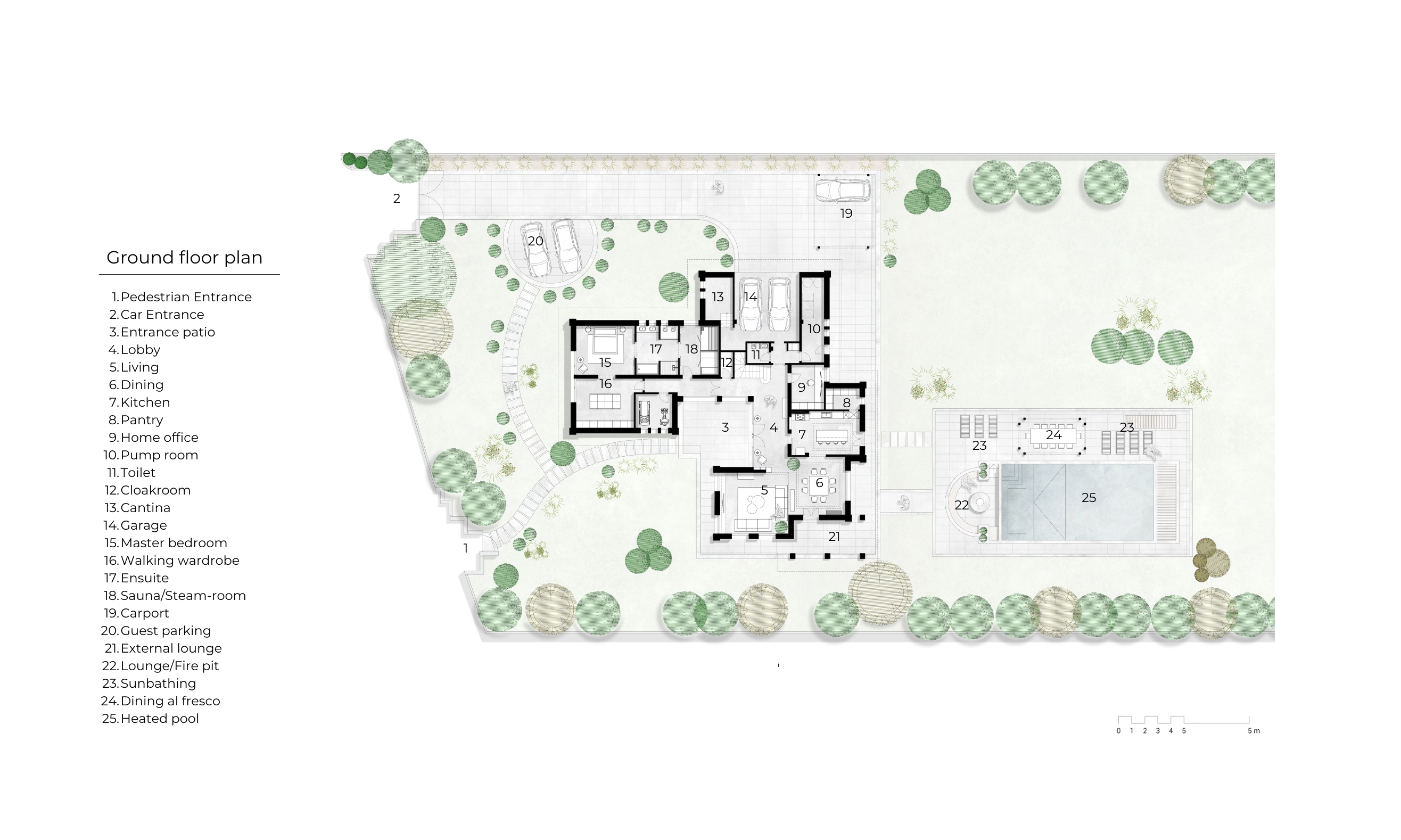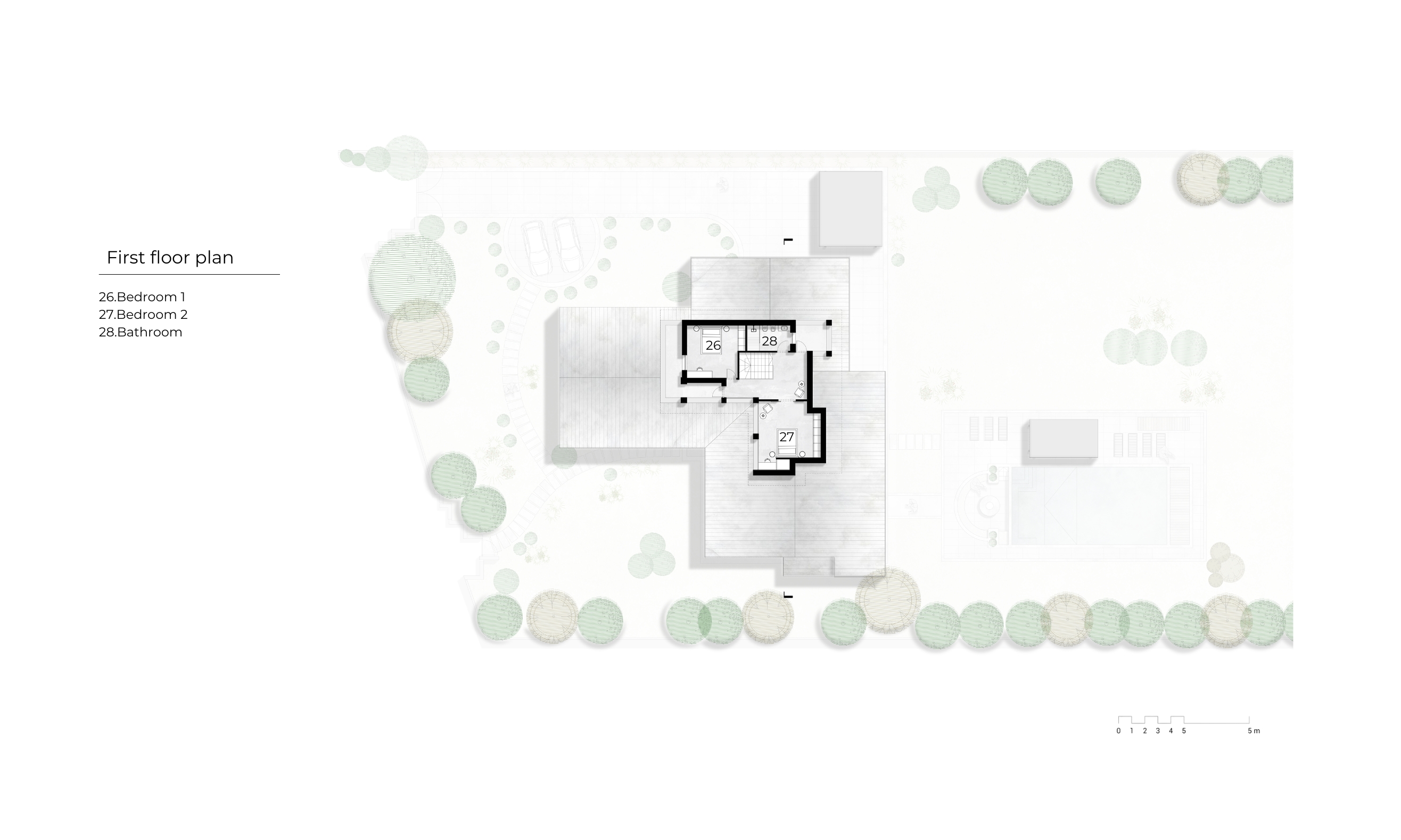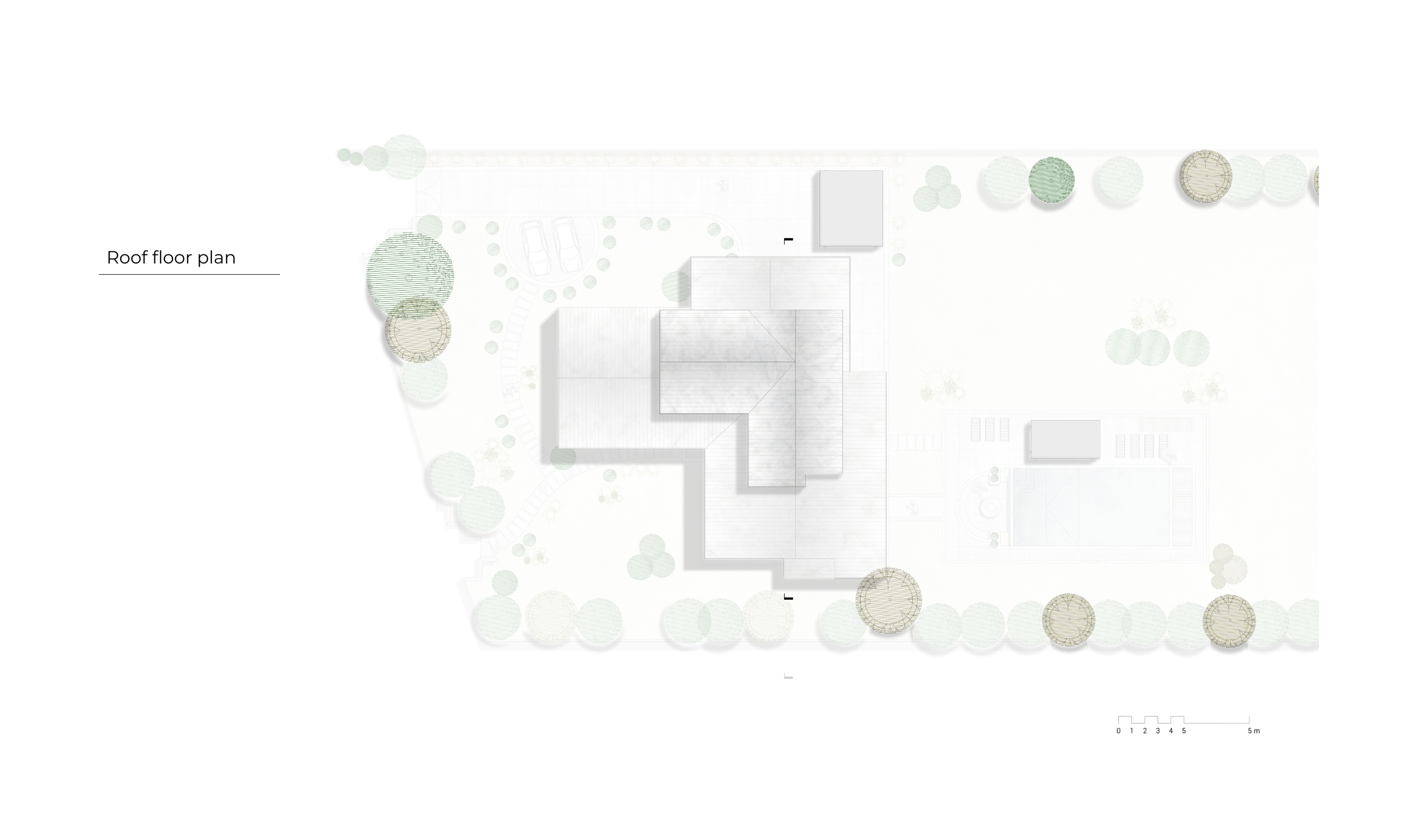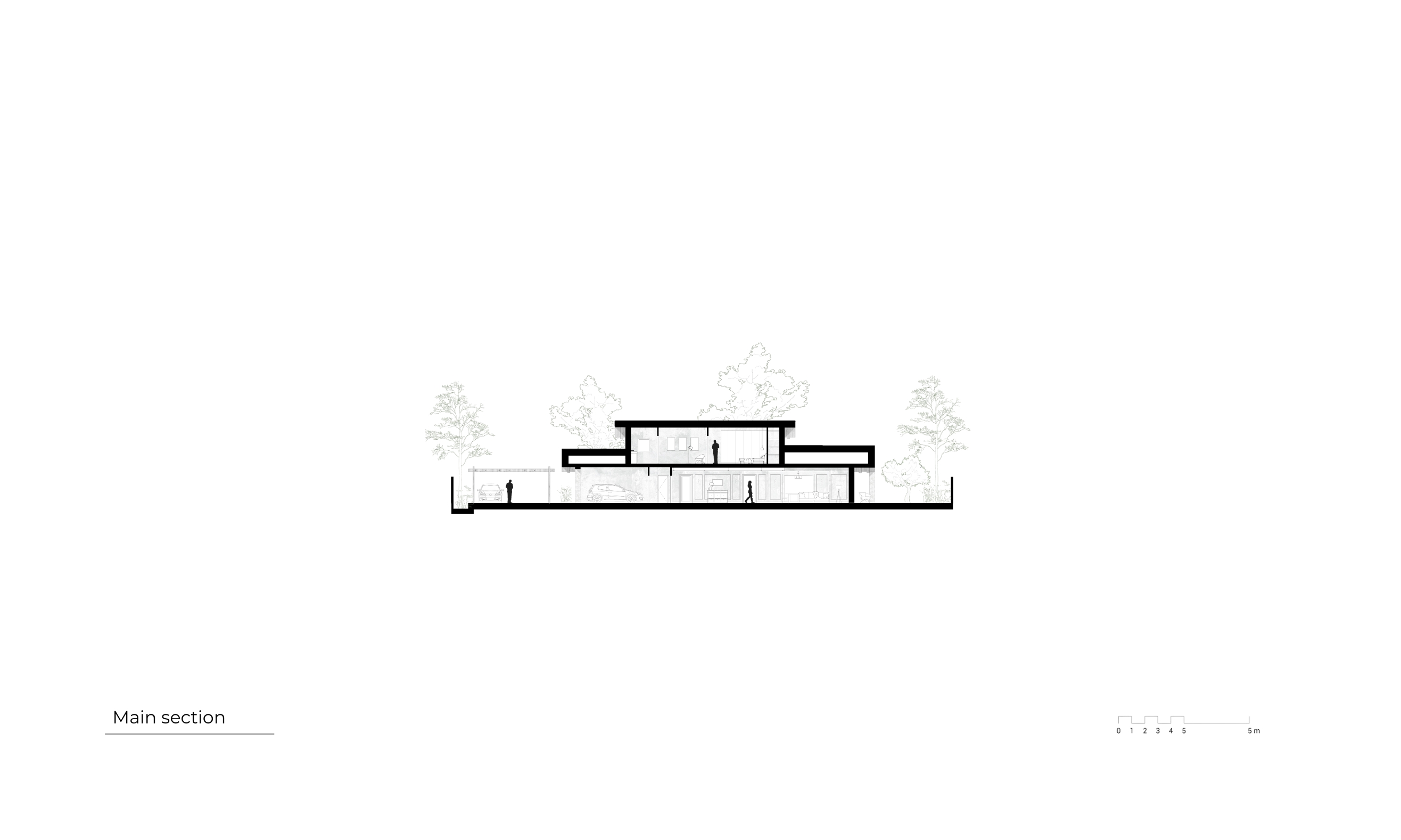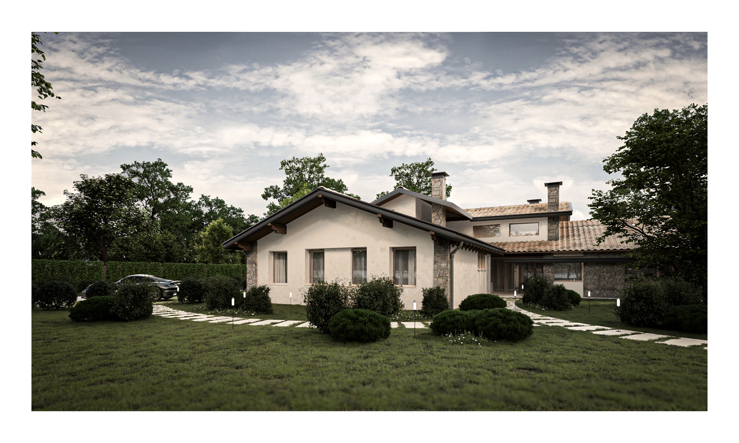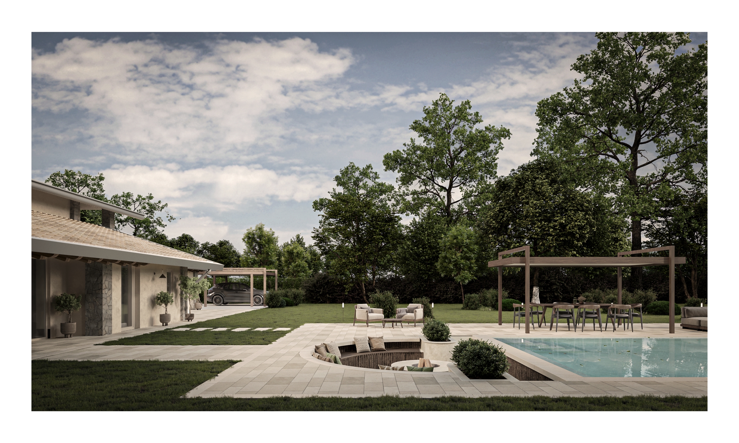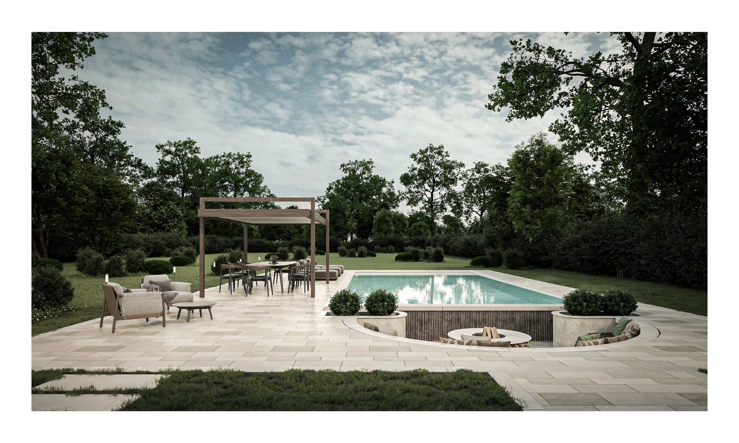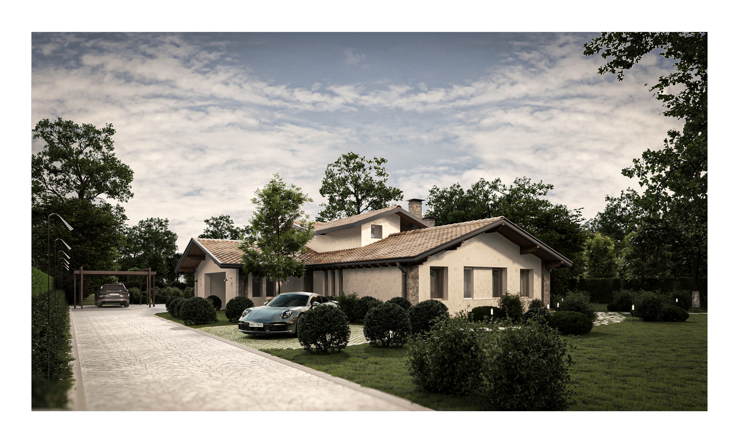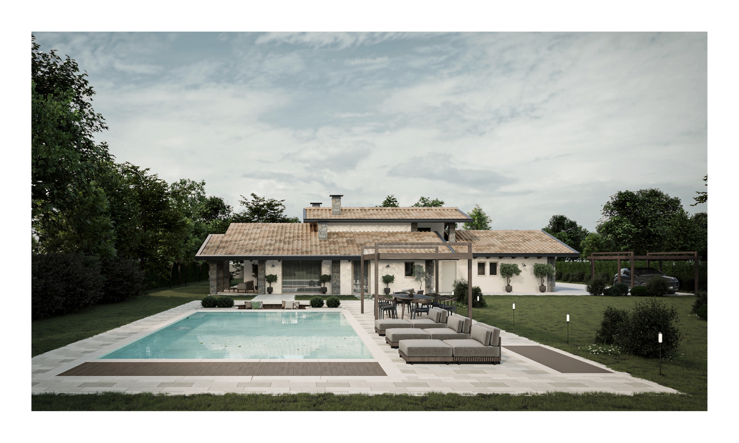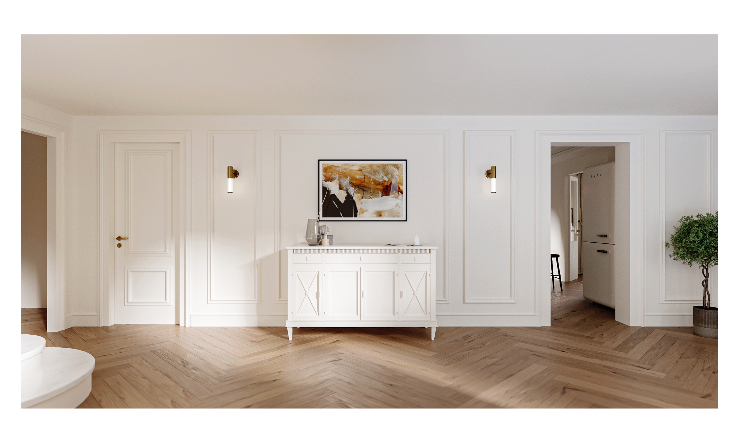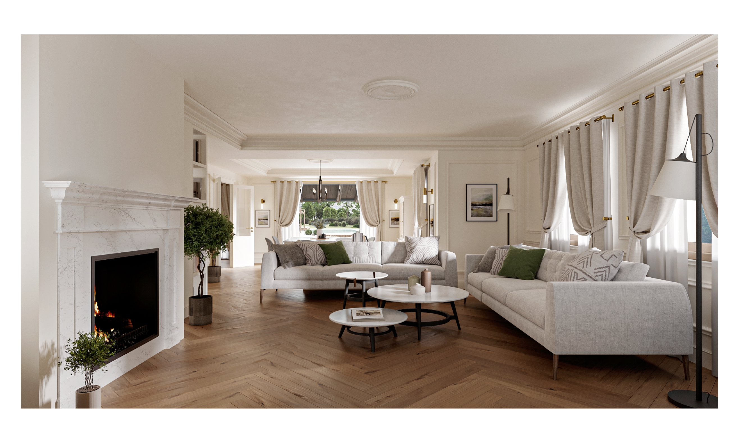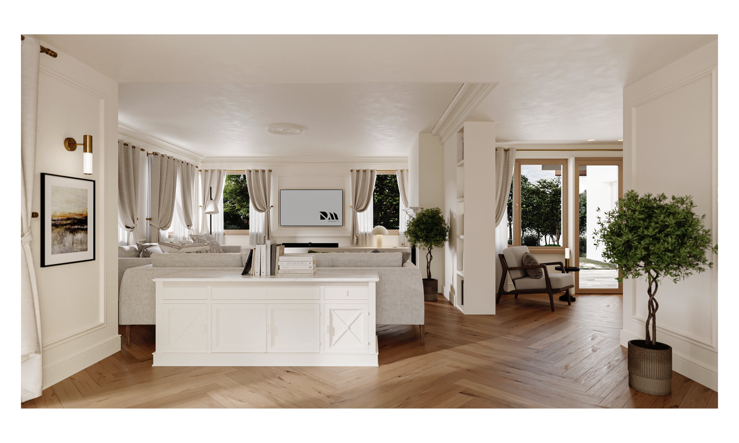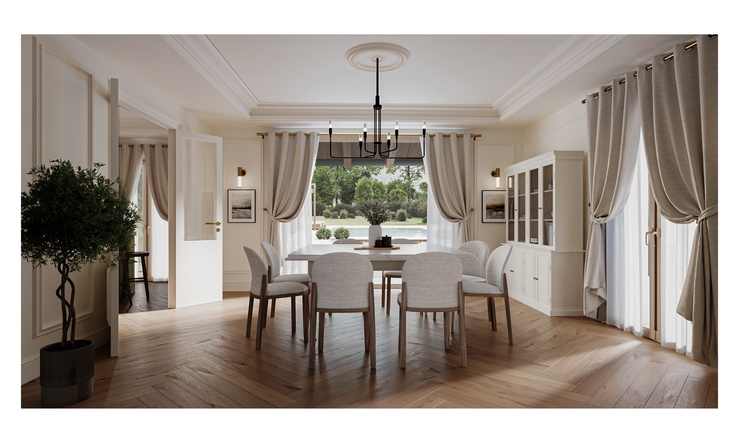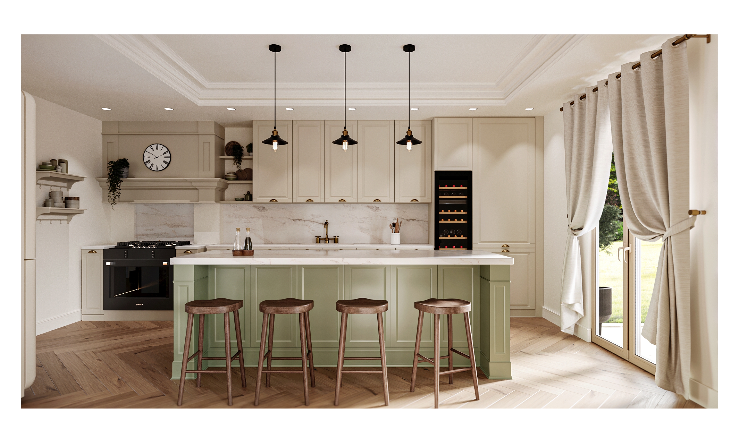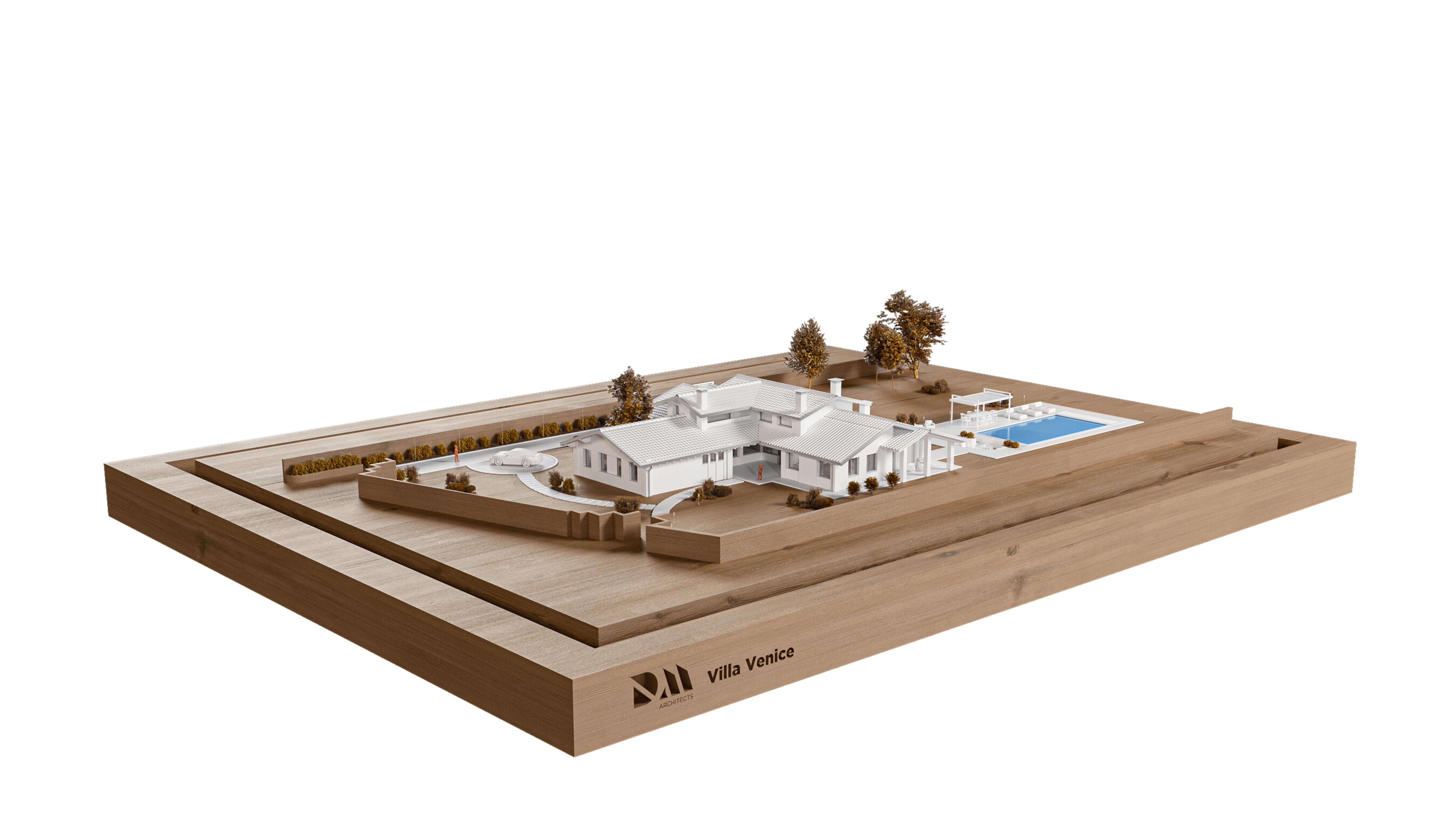
When Stefano and Natasha approached us, they had recently purchased an unfinished villa on a stunning property near Pordenone in northeastern Italy. They envisioned a home where they could enjoy family life with their two daughters, while also creating a sanctuary for entertaining their guests. Stefano, a successful entrepreneur and avid golfer, wanted a property that could accommodate his love for sports cars, offer expansive garden spaces, and provide a beautiful retreat for his family and visitors.
Upon visiting the site, we saw great potential in the unfinished house. Though the project had only just begun, we knew the property could become something extraordinary. We completely redesigned the layout and external architecture to suit their lifestyle and vision. This included reshaping the pool to make it slightly smaller and shallower, while adding a heating system to allow for year-round enjoyment. We also reimagined the pool area by creating a sunk patio in the original pool’s excavation, with a fire pit at its center. This created a cozy outdoor area where they could relax and enjoy the fire in front of the pool, complemented by a dining alfresco space and bathing areas.
Inside, we blended traditional North Italian architectural elements with the warmth and charm of a cozy British cottage, featuring parquet floors throughout. The ground floor was designed with entertaining in mind, featuring a spacious living room with a classic fireplace, and a dining area with large windows that frame the stunning pool and garden views. The kitchen was positioned to be interconnected but separate, ensuring functionality while maintaining a sense of openness. The ground floor also includes a home office, a cantina, a two-car garage, and a luxurious master suite with a mini gym, sauna, and walk-in wardrobe.
Upstairs, under the wooden roof, the first floor houses the daughters' bedrooms and a comfortable, private living space. This project truly represents a harmonious balance of family life, luxury, and comfort.
